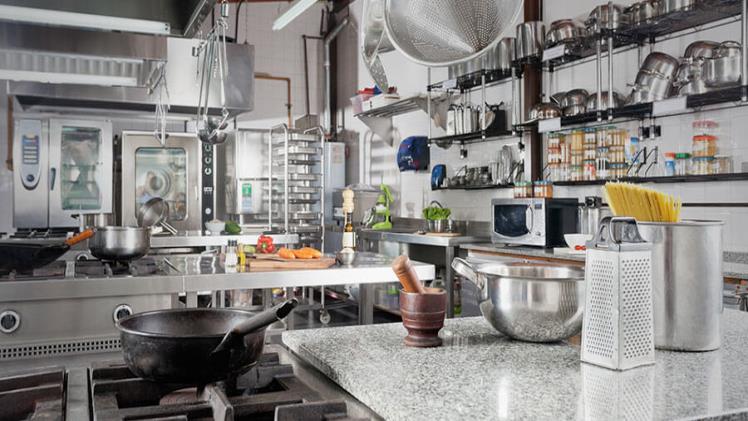Getting started with the construction of your kitchen is always an exciting experience. You would like to get everything started and delve into the design process. However, there are a number of things to consider prior to setting up a plan for your commercial kitchen.
This is because starting the design process without a proper plan can cause you a lot of problems in the later stages of the construction. It would be best to take your time in the planning process to avoid costly mistakes down the road.
Below are things to consider before setting up a commercial kitchen:
1. Decide on the menu
It doesn’t matter whether you already have a menu in mind or are still developing one, it is important to have a basic understanding of your menu. The kind of food you will serve will dictate a lot of things from the equipment to be bought to how the floor will be laid out.
You can also take advantage of this information to make certain important decisions. For example, find out if there is a piece of equipment you can avoid to save space.
2. Involve your chef
Setting up your restaurant kitchen without your chef’s input is a recipe for disaster. This is because you one, you will not understand the right equipment to use and secondly, you will not miss the correct ratio between the font of the house and that of your kitchen.
Your chef understands your menu better and will be best placed to advise on various issues. Although it would be a good idea to involve designers and front-of-house teams, a chef can offer invaluable input.
read more : 4 movierulz
3. Research local health codes
It is important to note that restaurant regulations differ from one state to another. It is, therefore, to consider this factor when designing your kitchen. Ensure that you meet all the fire codes, employee safety protocols, health codes, and many others.
Regulations may also dictate the distance between a food preparation area and the sinks or disposal drain, installation of vents, and the design of food storage areas.
4. Kitchen workflow
You definitely don’t want a situation where cooks keep on crossing the kitchen several times for one dish. It is true that commercial kitchens are naturally chaotic but you can streamline the workflow by considering the flow during the design stage.
There are a number of ways that can be used to partition the kitchen depending on the expected workflow. This will largely depend on the types of services you will offer and the menu.
5. Measure the space
It is crucial that you get all the measurements right. Although this may appear an obvious step, in the kitchen construction process, there is a lot to take into account than the square footage. This is the stage of the process where you should consider things such as doorways, plumbing, and electrical outlets.
There’s a lot that goes into the design of a commercial kitchen. That’s why it is important to consult widely with the relevant professionals.

